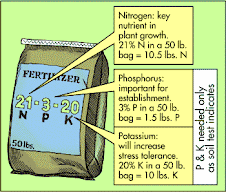 Basic Landscape Design I
Basic Landscape Design IGetting cabin fever? Use long winter days to plan your garden. We will draw sketches and plans of your yard so that you can greet spring with a plan for home improvement. This keeps you on track over time, helping you to focus on goals.
On blank paper sketch your yard boundaries. You can go outside and measure (brrr!) or pull out your appraisal from your mortgage. The latter will give your lot boundaries and home exterior dimensions. A land survey will provide the same information. Sometimes your deed will provide these measurements. Or you can estimate. Our goal is a rough sketch.
Draw the outline of your house, patio or deck, outbuildings, major trees, flowerbeds, shrubs and your vegetable garden if you have one. Sketch in the driveway and sidewalks. Notice the
view from all directions, especially from your windows. Make note of appealing views and things you would rather not see. Note your doors, windows, outdoor condensers, and trash areas. Are there areas that you would like more screening for privacy? Where are the electric and gas lines and buried cables and sewer lines? Mark North so you can track the sun, shade and wind patterns. You now have a preliminary site analysis.
Next you can make a landscape plan. Select graph paper to layout a scale drawing of your site and the present elements of your home and garden. Select a scale of ¼ inch equals 5 feet. You can use any scale, but this will fit well on a sheet of paper for the average yard. Transfer all the elements of your sketch to the graph paper. Then make some copies of your site plan, either on a copier or using tracing paper. Be sure to preserve the original scaled landscape plan. Use the copies to sketch ideas and create your final plan.
Consider what you would like. What do you want to add, modify or remove? Maybe it is not financially feasible this year, but if you include it your plan now, the area will be available and not covered by a storage shed or tomato patch. Do you need more trees, a storage shed, a potting shed, a secluded garden, a privacy hedge or foundation plantings? How about window boxes, a stone path, a wildflower area, wind break, drainage improvement, water feature, fire pit, gazebo, dog kennel, or a clothesline? Maybe there is an area that is all weeds or a spot where nothing will grow. Include your hopes in your plans. Over time you can make separate projects of them and make them happen.
After you sketch your wish list into your plan your landscape drawing becomes your roadmap. Use it to mold your yard into your own creation. It can be simple, ornate, relaxed, whatever style you wish. Good planning and landscaping add enjoyment to your home and value to your property. In our next column we will discuss how to work in your ideas to coordinate with your house and present landscaping.




No comments:
Post a Comment